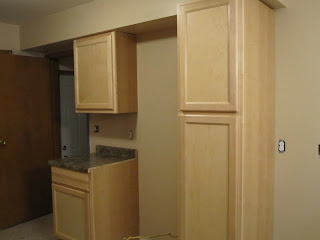I can't remember where I left off. As of Thursday we had everything torn out. Friday after work we began our painting. We did a coat of primer, went to the hardware store (for the 468th time), had some dinner, and then painted our first coat of Milk Toast on the walls.
Somewhere around 12:30 or 1am we went to bed. Saturday morning we woke up around 7:30 and got ready for Uncle Sean who is the brains behind this operation.
After some careful planning, moving electrical outlets, and 2-3 trips to the hardware store the cabinets started going in!
Then more cabinets and counter tops...
This is where we stopped on Saturday.
Sunday was Mother's Day and we needed to get Griffin in Lansing. He spent the week at Grandma and Grandpa Brunmeier's (where he had an awesome time, he is still sleeping it off). We needed to do some other chores too: grocery shopping, mow the lawn, etc. Today is Monday, I took the day off to be available for Uncle Sean to stop by. He put in the last cabinet (we had 1 cabinet delivered in the wrong size so I had to pick up the proper cabinet today), worked on our sink and drain, put our fridge in place, and mudded some holes in the walls. More progress! Tonight we are hoping to get the hardware on, install some shelves in the tall cabinet, and finish painting. We're getting closer!
 |
| Dining room progress |


















































